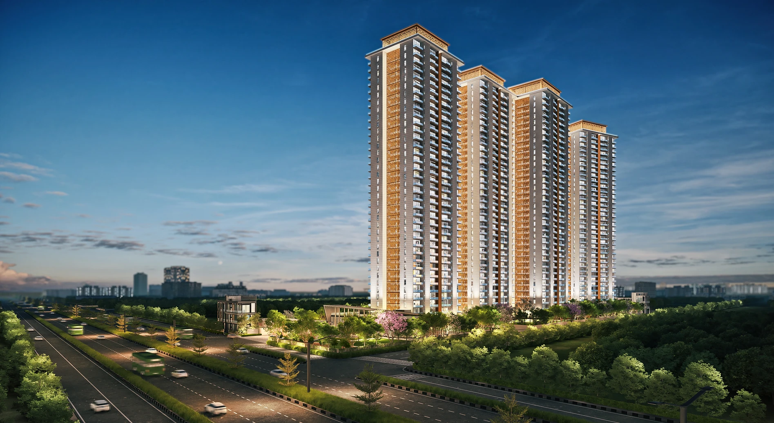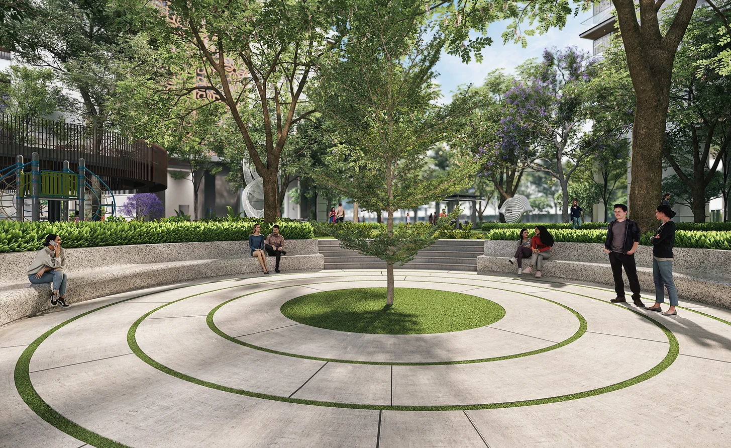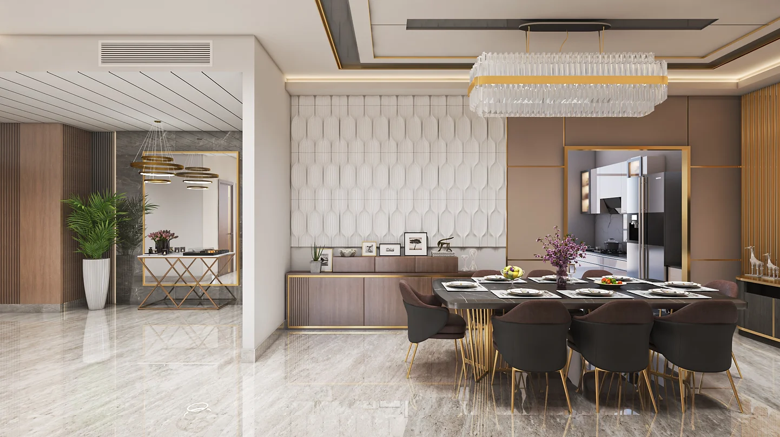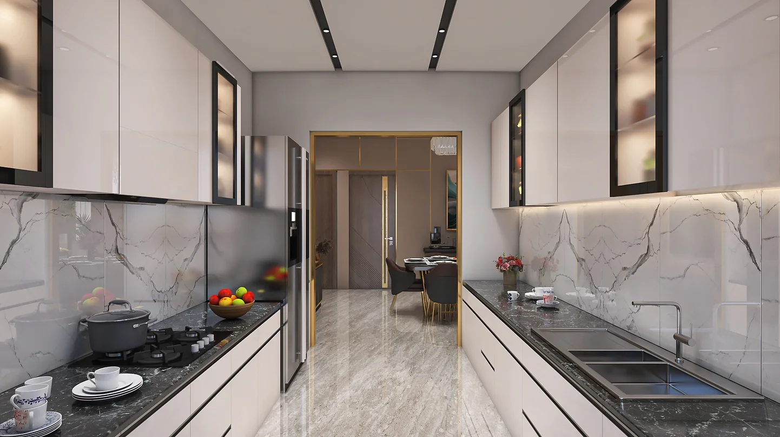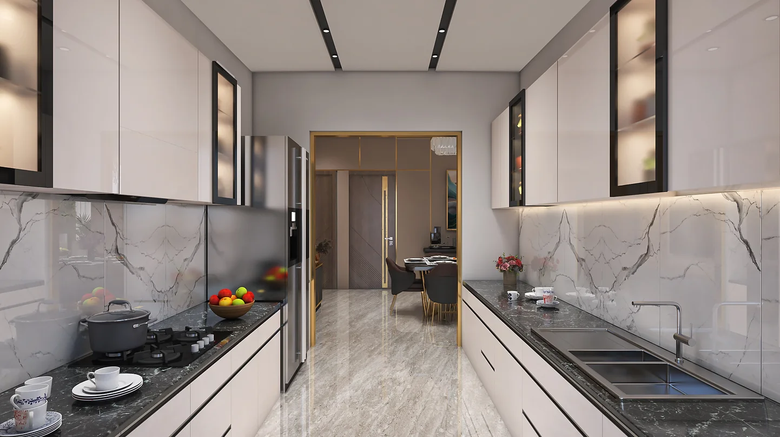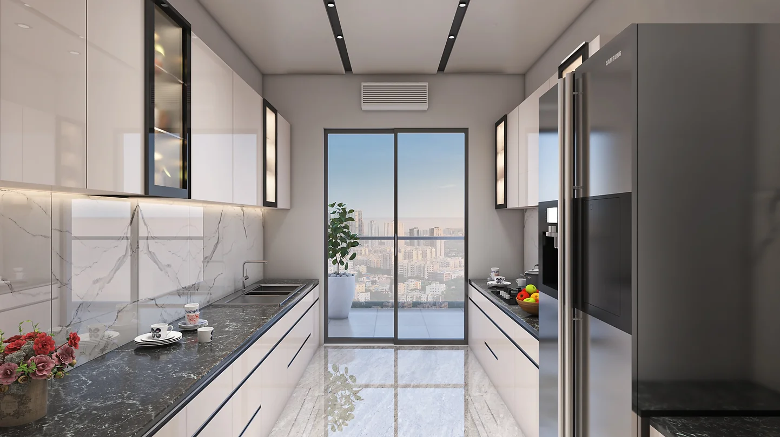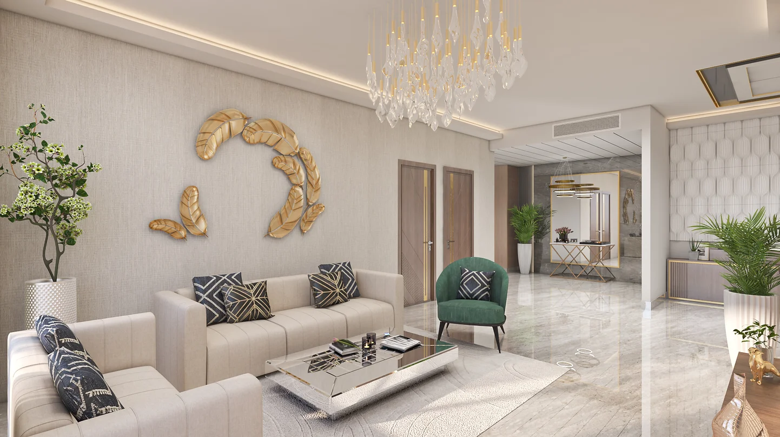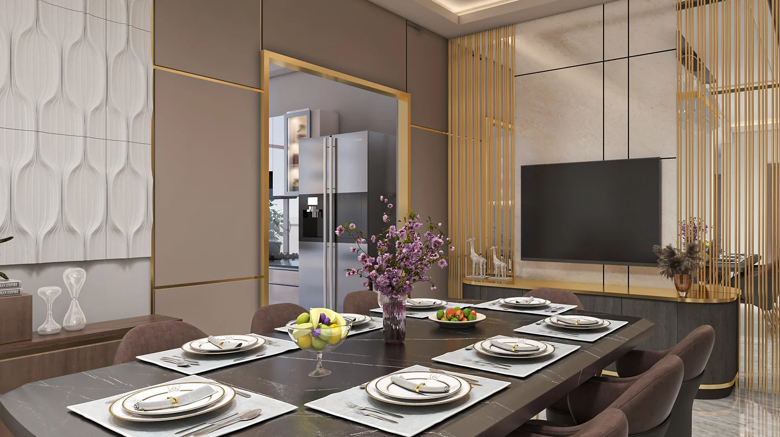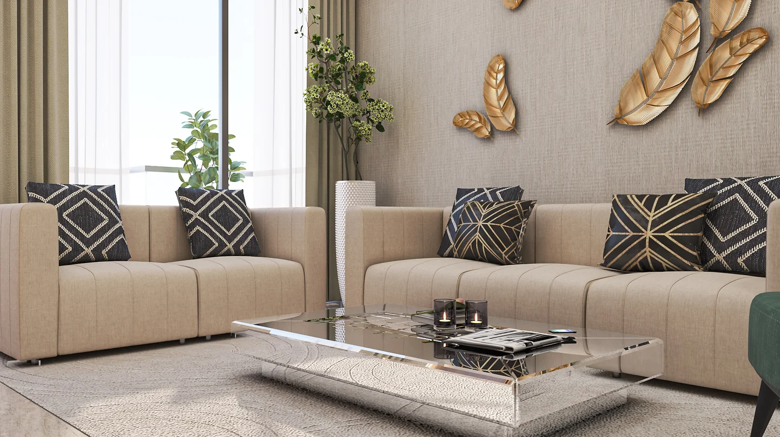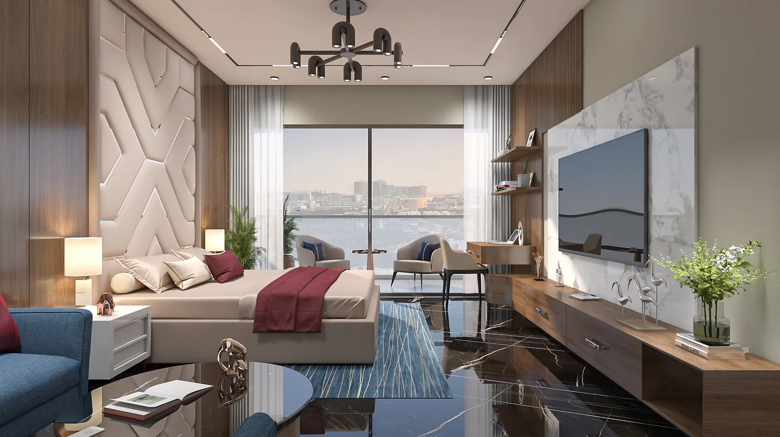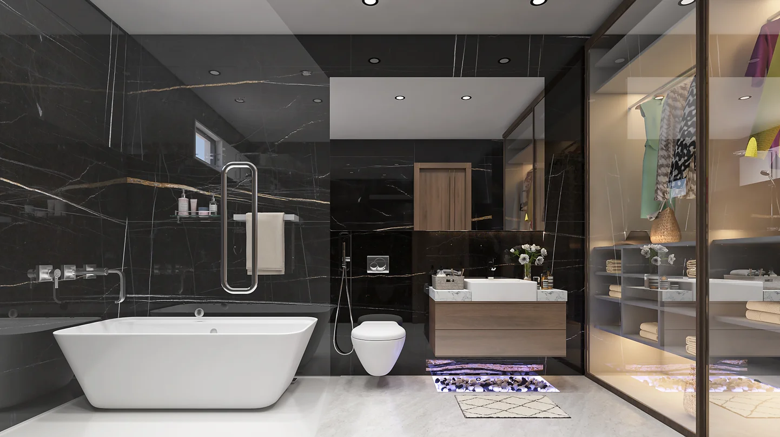Tulip Crimson
Home / Tulip Crimson
Tulip Crimson, a luxurious residential project in Sector 70, Gurgaon, strategically located bang on Southern Peripheral Road (SPR) with seamless connectivity to
- Golf Course Extension
- Dwarka Expressway
- Delhi-Mumbai Expressway
- Delhi-Jaipur Highway
Project Highlights:
- Land parcel: 9.5 acres
- 5 Towers: A, B, C, D, and E
- Height: G+36 story
- Size: 3090 sqft, 4BHK+Servant+Study
Highlight amenities
- Zero Vehicle Movement on Ground Level
- Golf Carts
- Vastu Compliant
- WiFi Enabled Tower Lobby
- Convenient Shopping
- Emergency Ambulance
Residences
- Double Height Tower Lobby
- High-Speed Elevators Opening in Your Residence
- Concierge Service
- Home Automation
- Dedicated Loading/Unloading Area in Basement
- Panic Switch
Sports facilities
- Putting Greens
- Basketball Court
- Badminton Court
- Indoor Cricket Pitch
- Table Tennis
- Squash Court
- Skating Rink
- Lawn Tennis Court
The crimson club
- The Spa
- Salt Room
- Massage Room
- Sauna
- Steam
- Hair Salon
- Jacuzzi
- Fine Dining Restaurant
- Resto Bar
- Cigar Lounge
- Patisserie
- Mini Theatre
- Cards’ Lounge
- Snooker Lounge
- Library
- Banquet Hall
- Business Centre
- Yoga/Zumba Room
- Swimming Pool
- Kids Pool
- Gaming Lounge
- Gym
- Medical Room
5-tier security
- Guards at Main Gate
- CCTV Surveillance
- Tower Lobby with Access Control
- Elevator with Access Control
- Digital Door Lock at Main Door
Landscape architecture
- Cycling Track
- Jogging Track
- Serene Water Features
- Jungle Walk
- Elevated Walkway
- Private Party Lawn
- Family Pavilions
- Air Cleaning Plants
- Kids Play Area
- Outdoor Gym
- Serene Ponds
- Amphitheatre
- Pet’s Corner
Plans

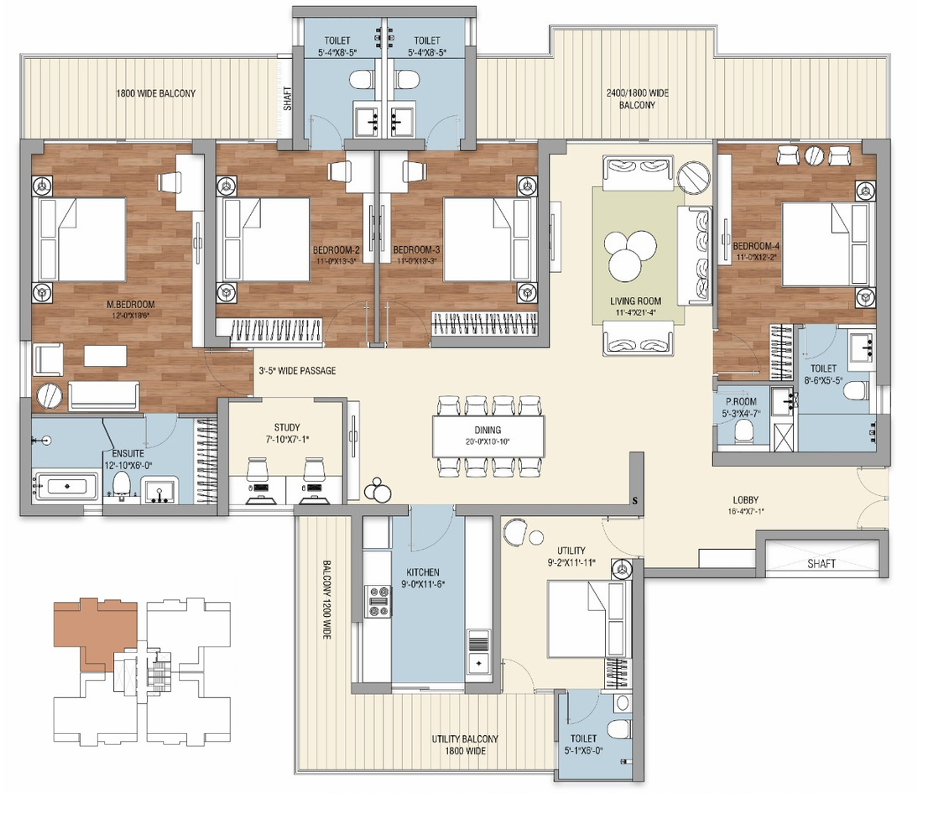
LIVING / DINING
Floor: Imported marble or equivalent
Walls: Acrylic emulsion paint finish
Ceiling: Acrylic emulsion paint with partial false ceiling
MASTER BEDROOM
Floor: Laminated wooden flooring
Walls: Acrylic emulsion paint finish
Ceiling: Acrylic emulsion paint with partial false ceiling
MASTER TOILET/ DRESS ROOM
Floor: Premium quality tiles
Walls: Premium quality tiles / mirror
Ceiling: Grid false ceiling or equivalent
CP fittings: Hot and cold water wall & basin mixture of premium brands, hand shower, health faucet & angle valve
Sanitary ware: Wash basin & WC of standard make
Fittings / fixtures: Bath tub with jacuzzi, exhaust fan, geyser, towel rail, toilet paper holder & robe hook
BEDROOMS
Floor: Laminated wooden flooring
Walls: Acrylic emulsion paint finish
Ceiling: Acrylic emulsion paint with partial false ceiling
TOILETS
Floor: Premium quality tiles
Walls: Premium quality tiles / mirror
Ceiling: Grid false ceiling or equivalent
CP fittings: Hot and cold water wall and basin mixture of premium brands, hand shower, health faucet & angle valve
Sanitary ware: Wash basin & WC
Fittings / fixtures: Exhaust fan, geyser, towel rail, toilet paper holder & robe hook
SIT-OUTS / BALCONIES
Floor: Anti-skid ceramic tiles
Walls & ceiling: Permanent texture / paint finish
Railings: 4'-6" high wall / SS with toughened glass railings
AIR CONDITIONING
Energy efficient VRF / VRV air conditioning systems in bedrooms, living, and kitchen of standard make.
